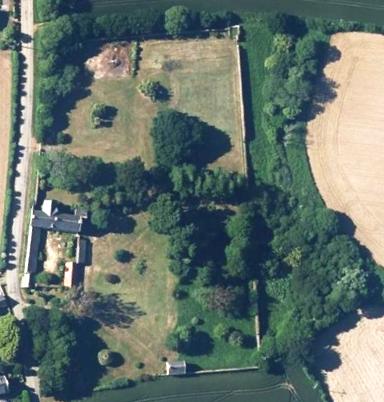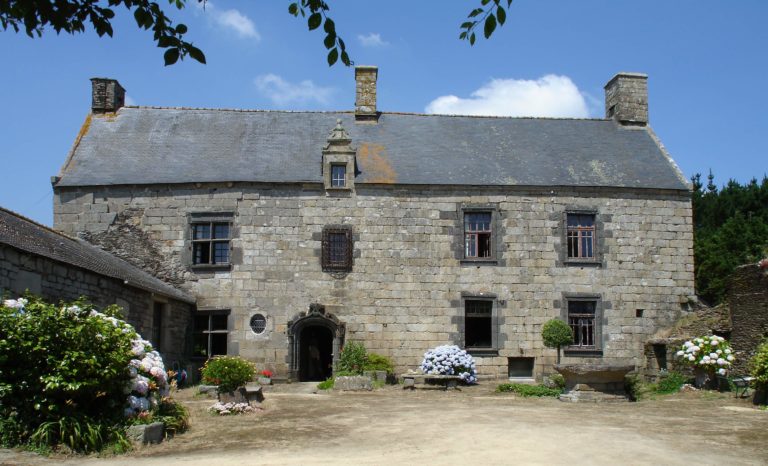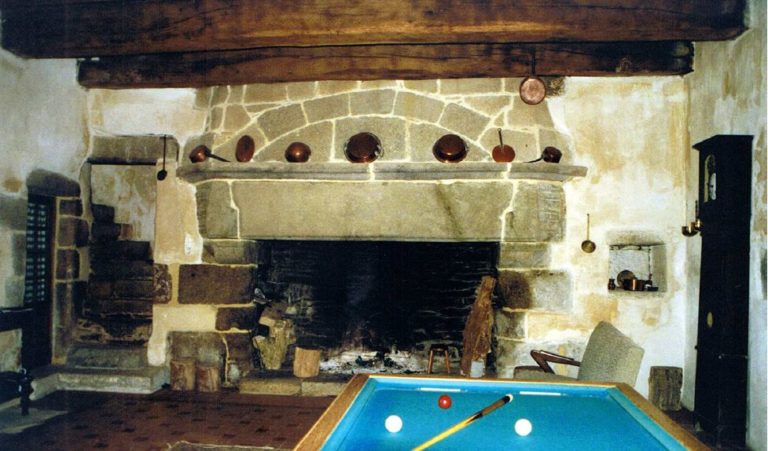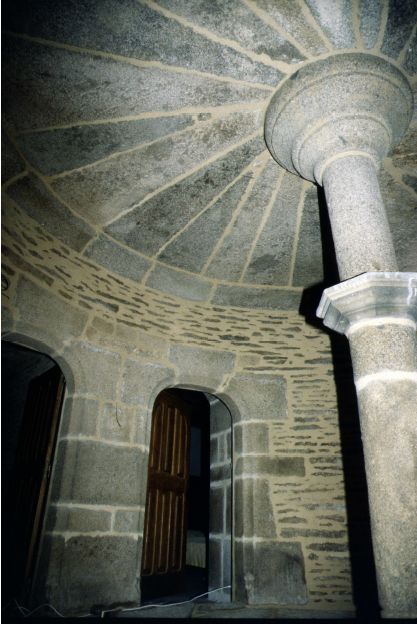The manor house is open to visitors. The official season runs from 1 July to 30 September, however outside this period it is possible to visit the manor, subject to conditions. By appointment (tel: 06 74 36 30 58).
Visitors Guide below.
RATES :
0 to 5 years: free
6 to 18 years: €3
Adults :
– Garden only: 5 euros
– Interior + garden: 10 euros
– Large family card: half price
Groups (10 or more): half price (by appointment)
Contact: manoirdekerscao@gmail.com
VISITORS GUIDE
Location
 The charming and historic manor of Kerscao in Locmaria Plouzané is located 12km west of Brest, and just over 1km north of the centre of Locmaria.
The charming and historic manor of Kerscao in Locmaria Plouzané is located 12km west of Brest, and just over 1km north of the centre of Locmaria.
Originally built in the 14th century, the manor house was restored in 1468 and then extended in 1590. It features a double enclosure. The largest of these, consisting of a 3 to 5-meter-high wall, mostly intact, surrounds a rectangular park of around two hectares. The manor house and its enclosed courtyard (the second enclosure) comprise one of the corners of this complex, which also includes a chapel and a dovecote. A fountain, a wash-house, and a now overgrown fishpond, are located just outside the walls.
The enclosed courtyard and the south facade
 The main building stands to the north of a rectangular courtyard featuring a well with a striking monolithic curb 2.20 metres in diameter. The house itself has a beautiful two-tone facade combining dark kersantite (surrounding the door and windows) with light-coloured Trégana granite. The two other stones used in the manor house construction are yellow Logonna stone (dormer windows, paving) and schist found on site.
The main building stands to the north of a rectangular courtyard featuring a well with a striking monolithic curb 2.20 metres in diameter. The house itself has a beautiful two-tone facade combining dark kersantite (surrounding the door and windows) with light-coloured Trégana granite. The two other stones used in the manor house construction are yellow Logonna stone (dormer windows, paving) and schist found on site.
The west wing of the house is the oldest and was the section restored in 1468. It is typical of Breton manor houses dating from the later Middle Ages. A monumental Gothic dormer window, now removed, topped the two mullioned windows, whose size it matched. The building was originally L-shaped, as can be seen by traces on the façade and the stone between the window and the door in the corner.
When Claude Kerguiziau de Kerscao and Claude du Louet married in 1590, the manor house was extended to the east. At this stage, details characteristic of Renaissance style were added, notably the cornice under the roof, stonework, chimneys, larger windows without mullions, and others. The Renaissance style details are even more apparent in the house interior.
The interior
 The manor house has three stories plus a basket-handle vaulted cellar. To the left, the entrance l eads to the 40m2 Great Kitchen, dominated by a three-metre-wide fireplace. To the right is the 72m2 Main Hall or Lower Room, with its monumental fireplace topped by the Kerguiziau de Kerscao-du Louet coat of arms. The transition from the Middle Ages to the Renaissance can be seen in certain details: the ceiling is more sophisticated and the room is larger and brighter, with light entering from both sides. Note the original paving in yellow Logonna stone, laid in 1979.
The manor house has three stories plus a basket-handle vaulted cellar. To the left, the entrance l eads to the 40m2 Great Kitchen, dominated by a three-metre-wide fireplace. To the right is the 72m2 Main Hall or Lower Room, with its monumental fireplace topped by the Kerguiziau de Kerscao-du Louet coat of arms. The transition from the Middle Ages to the Renaissance can be seen in certain details: the ceiling is more sophisticated and the room is larger and brighter, with light entering from both sides. Note the original paving in yellow Logonna stone, laid in 1979.
 The manor house has a monumental spiral staircase with a granite star-shaped ceiling 5.10 metres in diameter, one of the largest in the region.
The manor house has a monumental spiral staircase with a granite star-shaped ceiling 5.10 metres in diameter, one of the largest in the region.
There are numerous exterior loopholes and at least 5 interior loopholes, particularly in the vault or Archive Room on the first floor. Above this room, an attic room known as the Priests’ Room (not open to visitors) has a tiled floor from the same period as that of the chapel. According to tradition, this room was used as a hiding-place by non-juring priests (who refused to swear allegiance to the State) during the French Revolutionary period.
The chapel and dovecote
The chapel, restored in 2005, has five windows, three of which are kersantite ogives with stained glass. The floor is paved with glazed armorial tiles, featuring the dual arms of the Kerguiziau family on the left (azure with three eagle heads erased or) and the Louet family on the right (fess of vair and gules). These arms relate to the marriage between the two families celebrated in 1590.
 The dovecote has around 500 boulins (the individual cavities in which the birds rested), testifying to the size of the Kerscao estate when it was enlarged in 1590.
The dovecote has around 500 boulins (the individual cavities in which the birds rested), testifying to the size of the Kerscao estate when it was enlarged in 1590.
The owners
The manor of Kerscao was the residence of the Kerscau family until 1427, and then of the Quilbignon family. It passed through marriage to the Kerguiziau de Kerscao family in 1468, the date of the first restoration, then to the Kersauzon family, and finally to René de Montbouchet in 1776. Kerscao was leased to tenants from around 1743.
Sold as national property during the Revolution to Madame Julienne Le François, it was then rented to Guillaume Leguen, a farmer, whose successors who lived in the manor in more recent times were the Lannuzel and Le Gall Phillipot families.
Kerscao was bought in 1843 by Noël Mével, great-grandfather of Sané de Parcevaux, who undertook its restoration in 1977. Following his death in 2020, the manor was taken over by his eldest daughter Anne Duthoit.

